We are all moved in and settled in our new home. When we originally decided to purchase Ian's grandma's house, I thought for sure it would take at least a year to finish all the renovations, knowing we wanted to make a lot of changes. As we got started, however, we realized we might be moving in sooner than we thought. Of course, there were some setbacks along the way, but overall, everything worked out, and we were able to move in the weekend before we hosted Elijah's first birthday party. There was a lot of work to be done, especially towards the end, but we had a lot of help along the way.
For starters, the roof was redone with new shingles. It is hard to tell in the pictures, especially with the snow, but after it was done, it made a HUGE difference with the entire exterior of the house. Other than a tree being cut down in the front lawn, some weeds being pulled, and the front porch stoop being powerwashed, we have not done a lot as far as landscaping. That will be the next project.

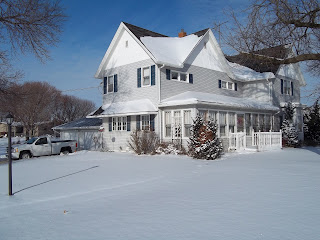


As for the inside of the house, a lot of drywall work was done before we could start on anything else. The original plan was to knock down just the living room ceiling since it had a lot of cracks that were beyond repair. As the project got started, however, it was discovered a couple of the walls in the living room and the dining room ceiling would also have to be replaced because of the cracks. After the walls and ceilings came down, another discovery was made: The wiring needed to be updated. An electrician was called in to take care of that. Around this same time, the water heater was also replaced so the chimney on the roof could be knocked down.
Thankfully, we had the help of a guy who was a family friend of Ian's whose expertise was construction and home improvements. He helped out a lot with a variety of projects from repairing the rest of the cracks in the walls before we painted to installing the new countertops. The entire interior of the house was repainted, and new carpet was installed along with new vinyl flooring for the kitchen and bathrooms.
Below are before and after pictures:
(I was having a hard time trying to rearrange the pictures on here to match up the before pictures with the after pictures. That explains the misalignment of the pictures...)
Kitchen:
 |
| Downstairs Bathroom |


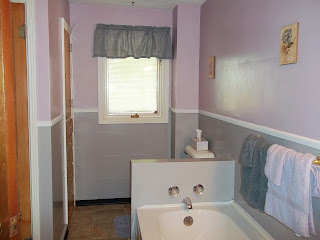
 |
Dining Room | | |
|


 |
| Living Room |




 |
| Front Porch | (We really did not make many changes here. Eventually, we are thinking of transforming it into a Harley-themed area.) |




 |
| Upstairs Bathroom |


 |
| Master Bedroom |




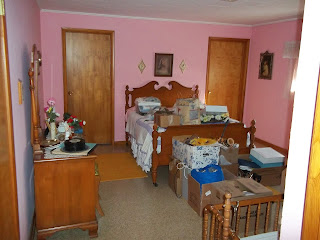 |
| Toy Room/Office |


 |
| Guest Bedroom |


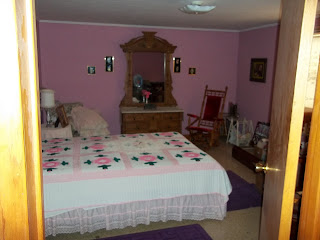 |
| Eli's Bedroom |


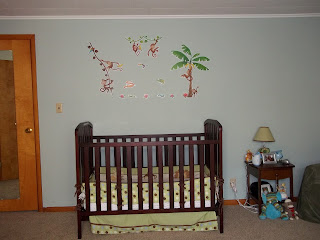



































































No comments:
Post a Comment